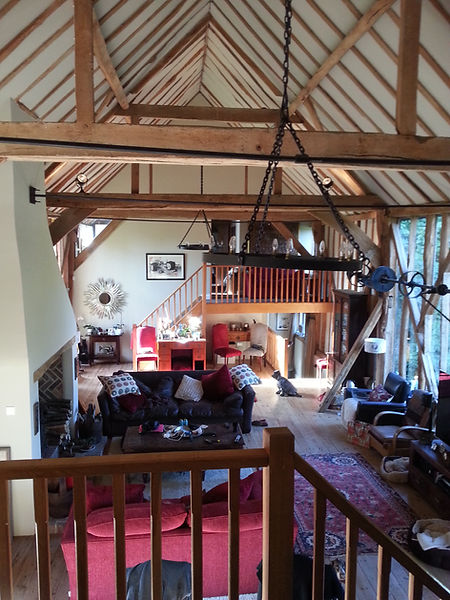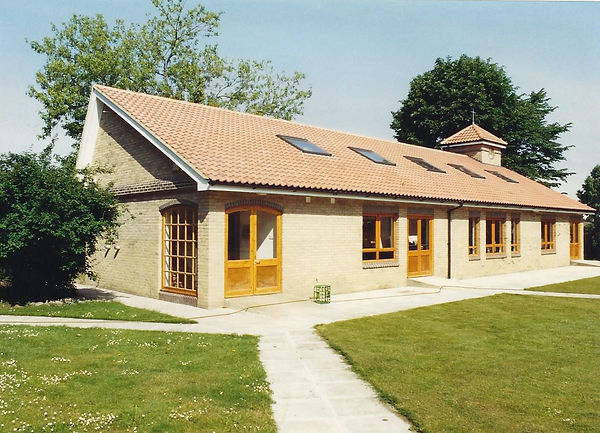MORGANBUILD
Sheen Gate Gardens, East Sheen
Large 2 storey rear extension
Haywards Heath, Sussex
Single storey vaulted extension added to existing kitchen that had substantial refurbishment.
Tooting High Street
Constructing a new flat on top of an existing double extension
Richmond, Surrey
Constructing a new church hall
Tooting High Street
Conversion to 3 Flats
Original facade


Aerial view of rear - initial strip out using the rubbish chute.
Extension half built


Finished project
Works in progress - nearly all of the original back wall was taken out floor by floor and the only thing left internally was the staircase. The original roof structure was kept but modified.








Finished frontage leaving existing shop sign

Manor Crescent, Surbiton
Loft conversion, rearrangement of first floor and new roof to kitchen
Existing rear view




Existing roof taken off kitchen
New roof over kitchen started


Forming roof over bedroom extension


New loft floor, ceiling and purlin supports
Loft Dormer formed, bedroom extension roof tiled


New staircase to loft
Bedroom extension feature window


Kitchen electric rooflights, zinc roofing and completed loft

Master Bedroom feature window

Master bedroom showing door to en-suite and wardrobes
Master bedroom en-suite


Loft bedroom front slope
Loft bedroom dormer at rear


Finished extension - just needs painting. BTW we're doing the contract next door as well
FINISHED

Sheen Gate Gardens , East Sheen
Before we started

Original kitchen
Digger had to go through house - very tight


Old kitchen nearly demolished


Setting out
Footings excavated


Footings concreted
Outer skin of brickwork to dpc and steel columns being bolted to foundations


Starting excavation of spiral wine cellar. After first former is in place, excavated down 900mm, new former bolted on top of first and then both formers dropped the excavated 900mm. Repeated until depth of 3m achieved.
Down to depth


Floor slab sub base ready
Floor slab reinforcement going in.


Finished slab - except round wine cellar.


Main cranked beam installed


Roof structure being installed
View towards garden end


Nearly ready for roof covering.
Specialists starting to install spiral wine cellar.



Finished - including electrically operated trapdoor.


Zinc roof specialists installing Veluxes.
Flat roof covering done = hot bitumen laid.


All roofing & skylights completed
Folding sliding doors installed. White pipes in foreground are vent pipes for the wine cellar.


Underfloor heating pipes installed
Pipes are laid to avoid kitchen units, vent pipes etc.


Screeding done
Plastering being done.


Kichen fitting starting - all £90k of it !
Sub Zero American fridge, Double Gaggenau ovens



Here are a selection of professional photographs the client commissioned



The following is a selection of more modest lived-in finished photos










Sheen Gate Gardens, East Sheen

Existing extension demolished by others. We also completely refurbished the whole top floor including the roof - not shown here'

Foundation trench dug
Foundation footing concreted


Starting brickwork
Walls going up


Steelwork going up
Flat roof at rear being installed


Skeiling formed on one side of roof
View from inside the house towards rear


Back wall of house at first floor level taken out and steels installed.
Mezzanine roof steels installed


Mezzanine roof structure
Roof insulation fitted, gutters formed


Meanwhile downstairs, ready for concrete slab
Including whole of the existing house


Concrete poured
Meanwhile back on top, zinc roof over main kitchen area installed


As well as mezzanine roof
Blockwork forming bedroom rear wall, mezzanine windows & lower glass roof.


Zinc fascia nearly done
Ready for lower glass roof


Mezzanine windows fitted
Kitchen bi-folds in, plastering started


Underfloor heating looking towards rear
Underfloor heating looking towards front lounge (now blocked off) with WC partition now in place


All plastered, kitchen units going in.
Looking towards front


Staircase up to mezzanine fitted
Finished outside view


View down the side
Rear aerial view


Side aerial view
The Rosary Barn, Haywards Heath


Looking from kitchen to garden
The existing AGA that gets refurbished, front door is just visible in the far right


Old kitchen taken out
Old conservatory demolished, strongboy props in place ready to take out wall.


Taking out one of the existing old barn walls


Getting a foundation pad ready for a new oak support column.
Back wall taken out, footings dug but the ground was so bad it had to be shuttered.



The drainage needed to be bridged so the foundations were stopped short on the left, right and top.

Concreted and shuttering removed

Installing soakaway

Steels were placed on the foundation ends, bolted together, wrapped in thin mesh then shuttering formed round it.


Brickwork to DPC laid, pad concreted and steel installed.
Brickwork done, steelwork being installed.


Roof rafters being installed.

Raw green oak Structural supports in place

New green oak entrance porch at opposite end of kitchen. Crane is trying to squeeze through gap between buildings.


Crane needed to lift 1.5 tonne of solid oak into place - the oak is purely ornamental, the conservation people thought it would look nice - which it does.
There was existing underfloor heating in the old kitchen....


Which we extended into the new extension. Screeding started.
Folding sliding doors in, just waiting for windows above to be finished.


New enclosure for Aga - with orange glass splashback & reclaimed oak faux beam.
Getting down to the finishes


Looking towards front door.
Kitchen being fitted.


Finished photos


Still a bit of unpacking to do


Partitioned off some of the utility room, formed a new doorway by the front door and fitted a WC








A few photos of the lounge in the barn next to the kitchen - fabulous room but was already finished before we started !



106-108 Tooting High Street



Old roof structure removed, forming new entrance to common parts.


Sound reducing quilt and T&G flooring laid on top of existing ceiling rafters.


Steel deck installed above existing ceiling.
Cranked on one side


Street side is built up square.
Joists fitted with Fireline board between.


T&G flooring laid on deck with more sound reducing quilt underneath.
External timber frame walls being buit.


This side will have a sloping tiled roof.
First of the roof columns & steels being installed. On the floor you'll see a layer of soundproof mat, then a layer of Fireline board then another layer of T&G flooring !


First half of the main roof ridge beam in place.


The other half now in place.


Roofing started.
Outer brick skin being built


Side roof being prepared.
Forming a small patio just outside kitchen area.


GRP done with antislip particles in floor surface.
Plasterboard & plastering in progress.




Engineered oak flooring being installed.
Finished works











Boiler cupboard is by flat door.
Bathroom is down the hallway on the left, Bedroom on the right.





New Church Hall, Richmond, Surrey
Built in 1993 behind Church of our Lady Queen of Peace

Original church hall

Demolished !
Pouring the rear foundations


Foundations complete
Drainage & brickwork to dpc being done


Concrete pad being prepared
Concrete pad being poured


Walls going up
Walls nearly finished


Reinforced ring beam being concreted
Roof steels being installed


Roof structure being installed
Roof insulation, Veluxes fitted, tower built


Monsignors office being built at one end


Toilets, canteen and gallery built at entrance end
View from gallery


Gents toilet being fitted out
Ladies toilet being fitted out


Staircase to gallery
Rear of the building with the tower at the end


Finished project looking towards gallery, canteen & toilets
Looking the other way towards upstairs office


